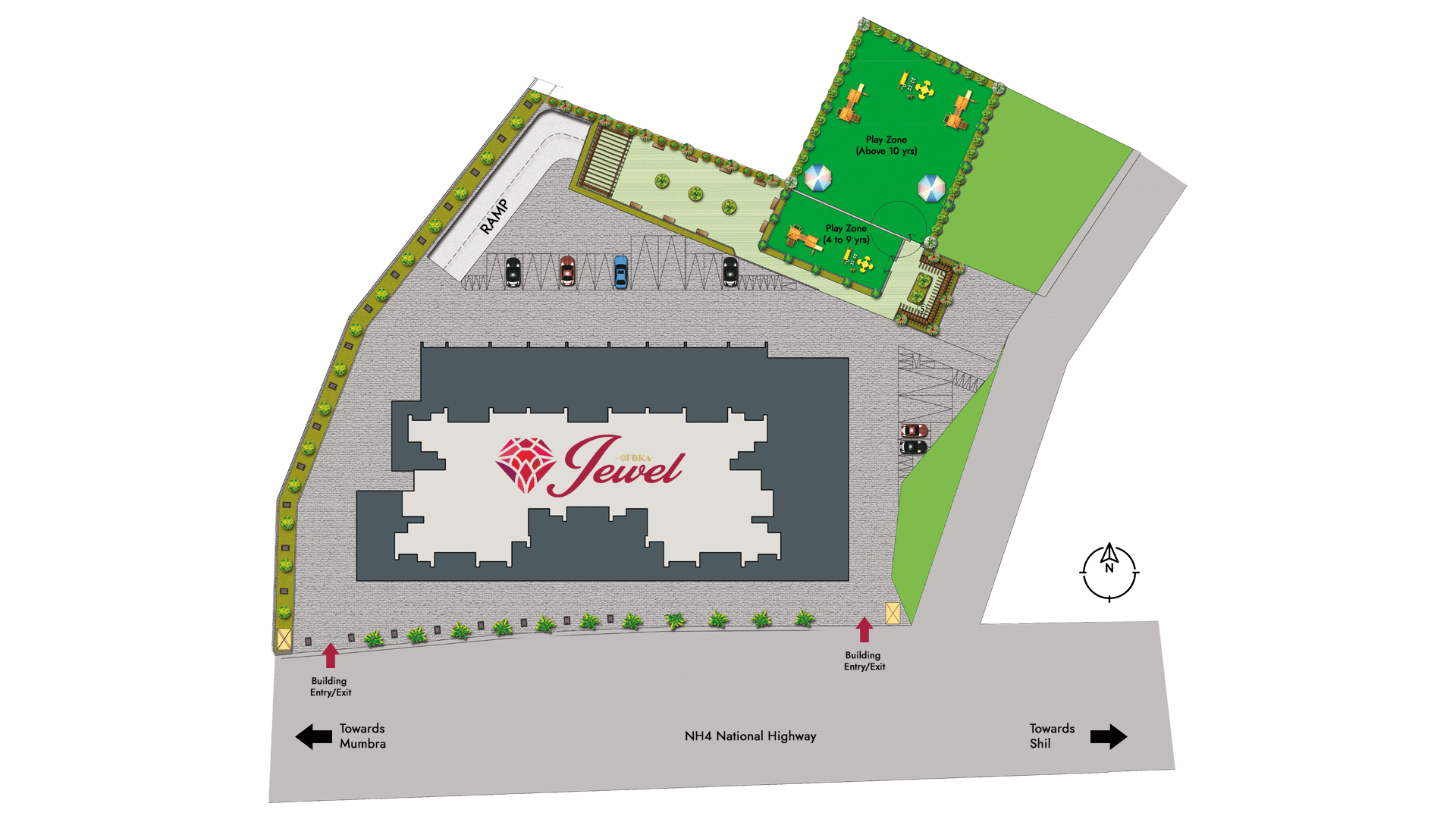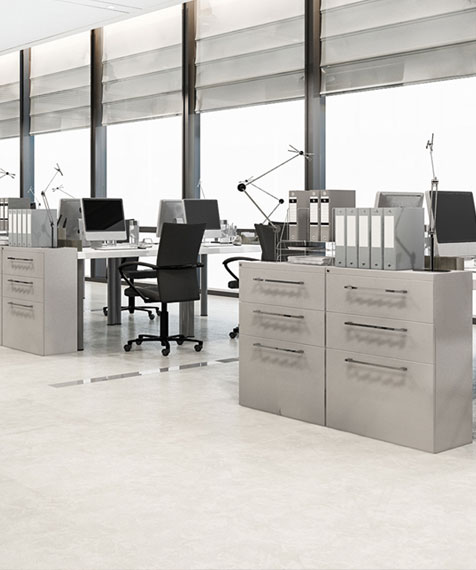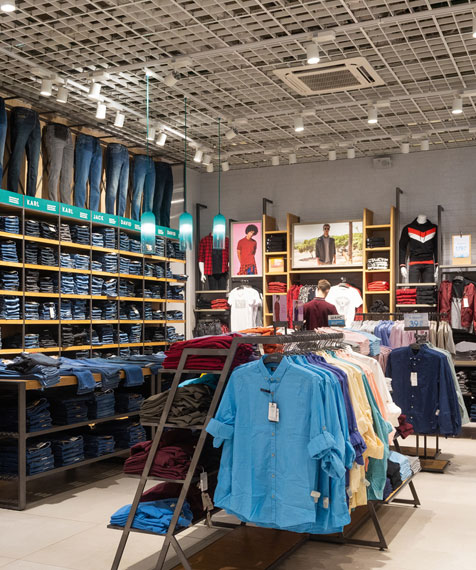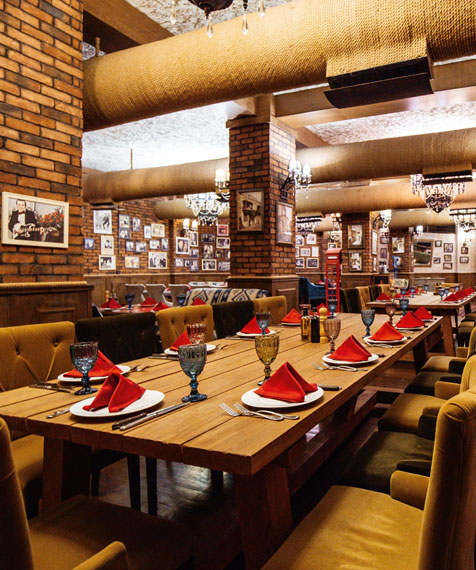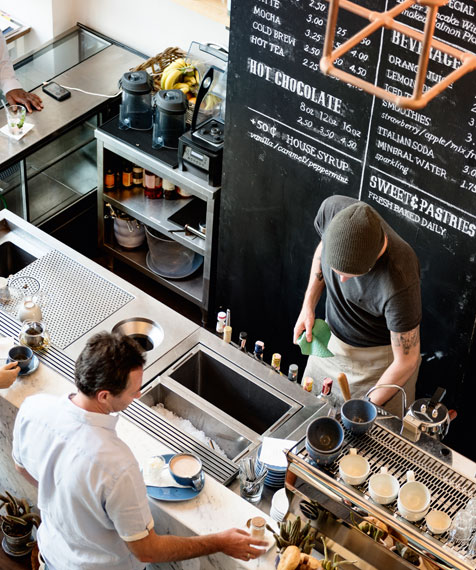Commercial - Phase 1Ground to 5 Level
Choose your space as your business needs.
6 Level
of Commercial Space amidst Residential Townships36,000 sq ft.
of RETAIL SPACE72,000 sq ft.
sq ft. of BUSINESS ZONE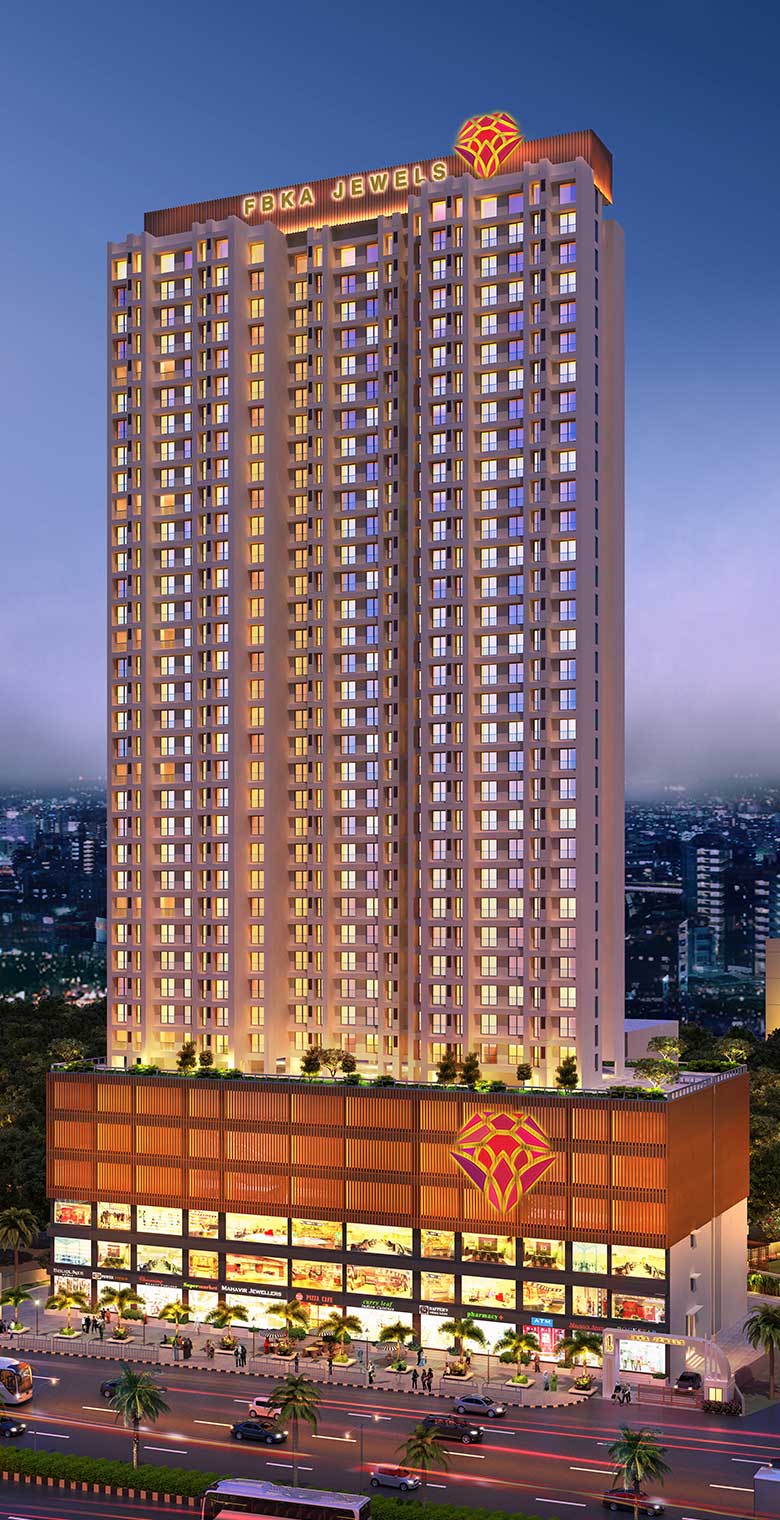
Expect Sheer Grandness
THE JEWEL OF SHIL is here to shine We are here to elevate the LIFESTYLE at Shil. Expect GRANDNESS from us!
Grand FACADE with direct entrance for retail stores across 2 levels
Ground + 1 ideal for Anchor stores, Restaurants, QSR
Escalators and Hydraulic lifts in anchor stores for ground + 1 with internal connectivity
Dedicated Surface Parking
A Business Zone spreading over 4 levels: 2nd to 5th Floor are the commercial doors ideal for Offices, Banks, Doctors Clinics, Medical facilities, Pathology Labs, Service Apartments
4 Elevators with plush lobbies for ease connectivity for owners and visitors
Dedicated basement parking
2 Service elevators at the loading unloading area
Plan Your Ideal Business Space.
4.5m Height
Ground Floor clearing4.2m Height
1st to 5th floor clearing
Anchor stores internal
connectivity with Escalators /
Elevators and stairway
to plan a multi-level-store.



